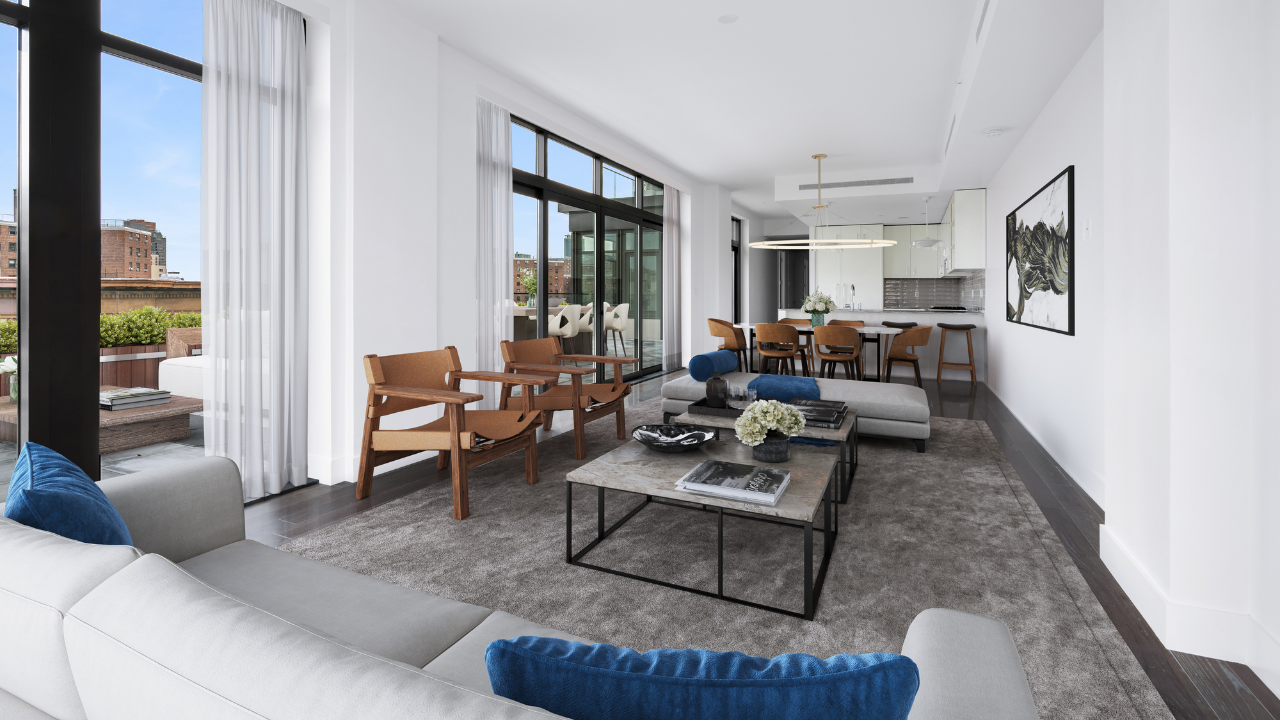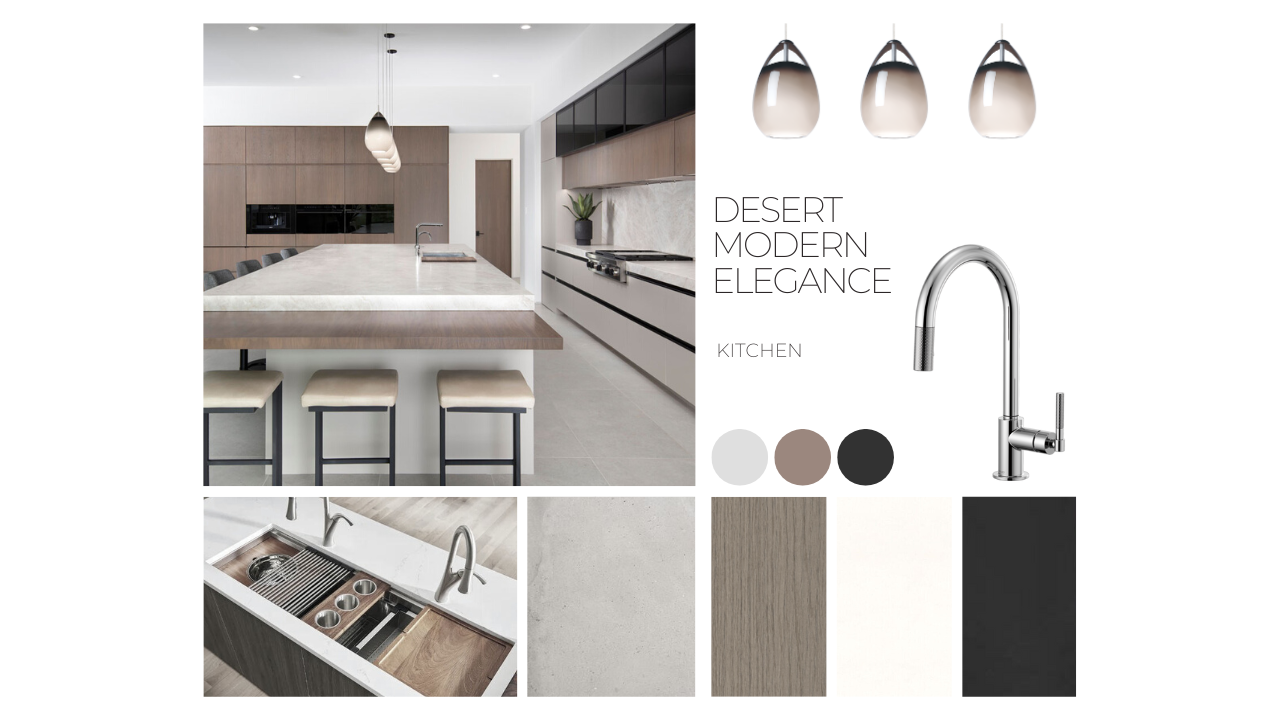
Designing a kitchen can be an exciting but truly daunting task, especially when it comes to measurements. When thinking about your dream kitchen, your thoughts probably go directly to the beautiful countertops you want to have or the incredible stove you want to install, but the perfect kitchen really starts as a numbers game.
You can have the most insanely beautiful countertops and a top-of-the-line stove, but if you have to walk clear across the room to get food from the refrigerator to the sink, you'll end up unhappy because it ultimately doesn't function well.
To get both beauty and function you need a well thought out floor plan that has taken into consideration all the important measurements.
I'm in the process of working on several kitchen designs, so I thought I'd share the most important measurements that can make all the difference in creating a functional and efficient space. Here are 9 of the important measurements you need to know for kitchen design:
1. ROOM DIMENSIONS
The first measurement you need to take is the overall dimensions of the room. Measure the length, width, and height of the space to ensure that you have an accurate understanding of the room's size. This will also help you determine the maximum size of the cabinets, appliances, and other items you want to incorporate in the design.
2. DOORWAYS & WINDOWS
Next, measure the size and position of all doorways and windows. This is important when planning the placement of cabinets and appliances, as well as determining the flow of traffic in and out of the kitchen.
3. WORK TRIANGLE
The work triangle is a design principle that refers to the ideal spacing between the sink, stove, and refrigerator. The total distance between these three points should be between 12 and 26 feet. Each leg of the triangle should measure between 4 and 9 feet. This measurement ensures that the kitchen is functional and efficient.
4. COUNTER HEIGHT
The standard counter height is 36 inches. However, the height can be adjusted based on the height of the individual using the kitchen. A lower height is recommended for shorter individuals, while a higher height is recommended for taller individuals.
5. CABINET HEIGHT
The height of the upper cabinets should be at least 18 inches above the countertop, but no more than 54 inches above the floor. This allows for easy access to the cabinets and enough clearance for appliances.
6. DEPTH OF CABINETS
The standard depth of base cabinets is 24 inches, while the depth of upper cabinets is 12 inches. However, custom cabinetry can be designed to accommodate your specific needs.
7. APPLIANCE SPACING
The spacing between and around appliances is important to ensure that there is enough room for you to work comfortably in the kitchen. A minimum of 15 inches of counter space should be available on either side of the stove, and 18-48 inches in front of the stove for clearance. A minimum of 18 inches of counter space should be available on either side of the sink, and at least 24 inches of clearance in front of the sink. Allow for 15 inches of space on either one or both sides of the refrigerator, and a minimum of 18 inches of clearance in front of the refrigerator.
8. WALKWAY SPACE
The walkway space between the cabinets should be at least 36 inches wide, while the walkway space between the cabinets and the island should be at least 42 inches wide. This allows for easy movement and access to appliances and cabinets.
9. ISLAND SIZE
The size of the island depends on the size of the kitchen and the intended use of the island. The island should be at least 3 feet wide and 6 feet long, with a clearance of at least 42 inches on all sides.
Designing a kitchen is no easy task – there's so much to consider, but using these measurements and dimensions will help ensure your kitchen is functional, safe, and efficient.
If you get stuck or overwhelmed don't hesitate to reach out to me for help. It's so much better to get it right and create a kitchen that meets your specific needs and preferences than to spend the time and money on one of the most important spaces in your home and end up wishing you would have done things differently.
Do you have any other kitchen design measurement tips to offer from your experience? Have you ever had a kitchen you loved? Or one that you hated? Let me know.





