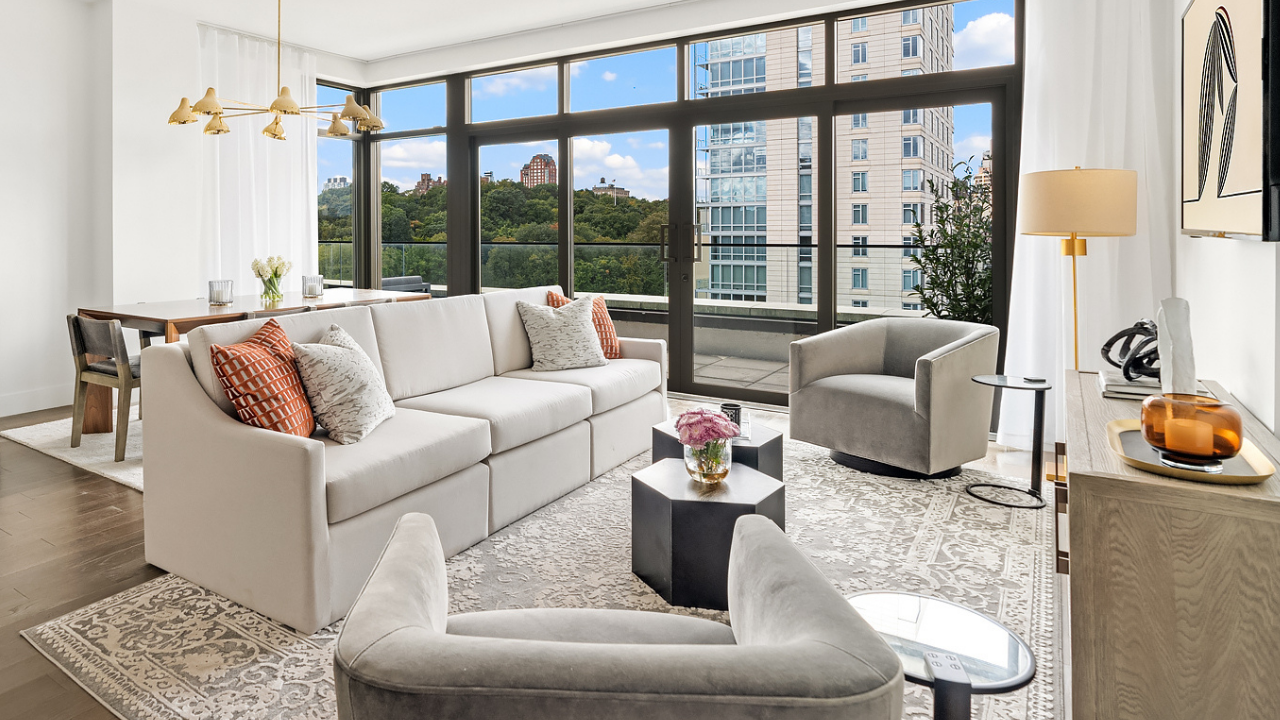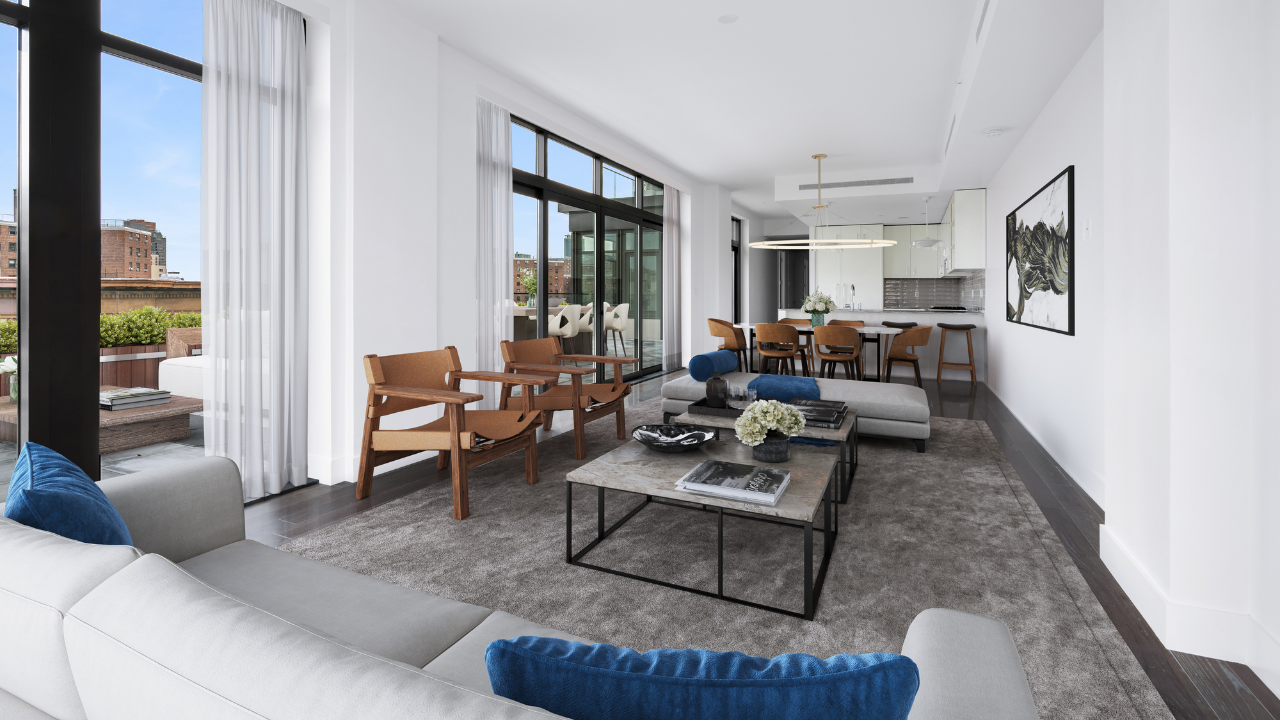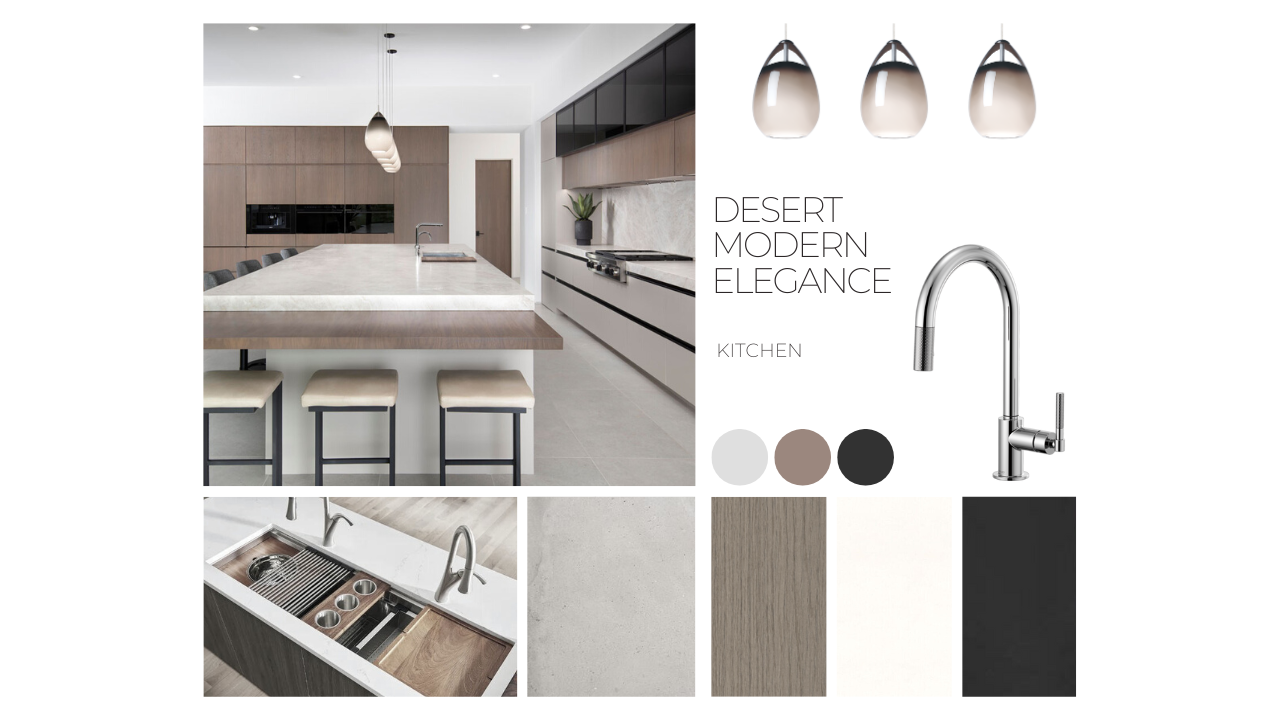
A well-thought-out space plan in the living room will make a world of difference in your home.
It's a road map for how you're going to configure the pieces and flow for your needs.
Without one you're simply guessing how (and if) pieces will work.
Even if you have furniture in there now, this guide will help you make any needed adjustments or plan for the future.
Today I'm sharing some actual numbers you can use to help ensure the room feels right and functions well.
SOFA & COFFEE TABLE
Allow 12"-18" between the table and sofa edge to both give enough leg room and allow people to set down drinks.
COFFEE TABLE HEIGHT
Coffee table heights vary, but a good rule of thumb is to keep the table height and the seat height within 4" of each other.
DISTANCE BETWEEN PIECES OF SEATING FURNITURE
Aim to provide anywhere from 3.5' and 10' between seating options to allow ease of conversation without crowding the room.
SIDE TABLE AND SOFA HEIGHT
An end table should be approximately the same height as the arm of the sofa or chair or within 3". In this case, shorter is better than taller. This measurement allows people to easily set down or reach for drinks.
TV & SOFA
The distance between the TV and the sofa should be no more than 2.5x the diagonal measurement of the television. This measurement can vary based on your eyesight and personal preferences, of course.
AREA RUGS & WALLS
All about 24" between the wall and room-size area rugs in a large room and 12"-18" in a smaller room.
FURNITURE & WALLS
Allow 3' between furniture and walls or other furniture if it's a pathway to another space. Leave 4' if the area is a main thorough-fare and/or the home has children, dogs or many inhabitants.
ARTWORK PLACEMENT
The general rule of thumb for artwork is to hang it at eye level, which is about 57" from the floor to the center of the piece of art. For the living room, if the artwork will be predominately viewed from a seated position you can hang it 30" above the seat height. Always allow 6"-12" of space between the outer edge of the frame and the ceiling, floor or wall.
DINING CHAIRS
If you have a dining table that sits next to a living space allow a minimum of 3' behind the chairs so there's room for someone to sit in the chair while other people can still pass behind.
Now you know how to configure a living room by the numbers, understand every living room is unique, you can (and should!) play with these guidelines to suit your likes and needs.
DOWNLOAD A FREE LIVING ROOM GUIDE
Want to see these measurements sketched out in a drawing? It's a great way to visualize exactly what the measurements mean and how they look when the furniture is placed in the living room. Download the free Living Room Guide here.






